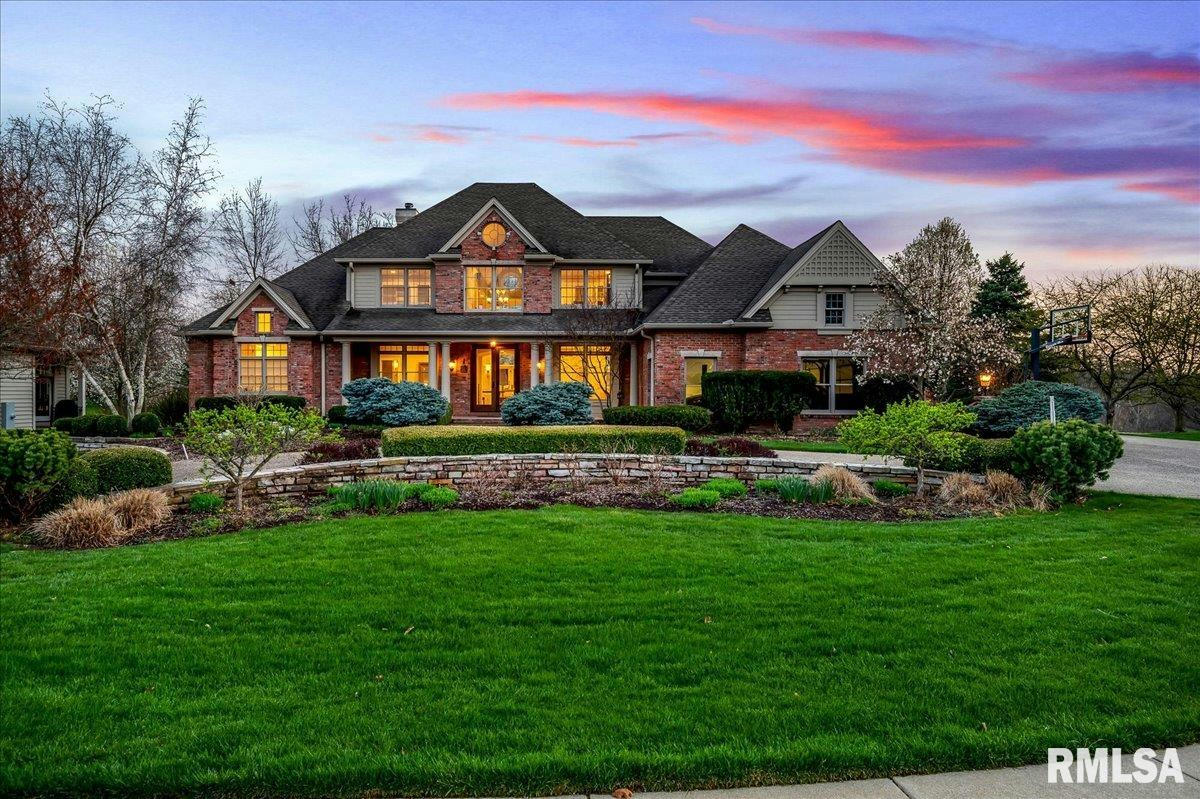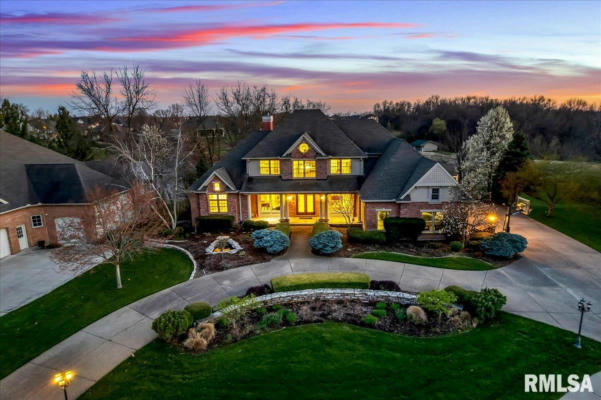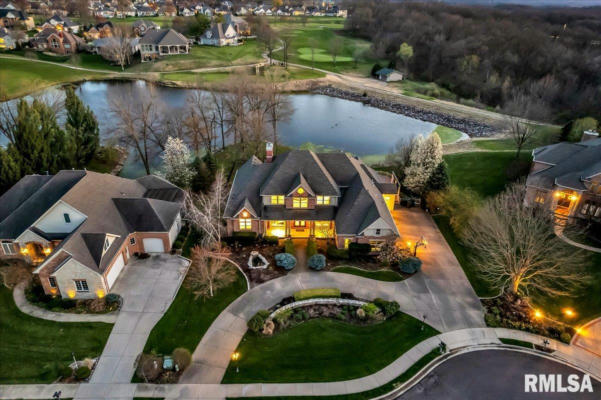4418 W DEERMEADOW DR
PEORIA, IL 61615
$1,150,000
5 Beds
5 Baths
6,555 Sq Ft
Status Active
MLS# PA1249444
Coming Soon! Completely renovated and recreated. Nestled behind the gated section of the sought after premier Golf community of Weaverridge. This property offers an exquisite blend of comfort, style & convenience w/ the added allure of lake frontage & just moments from the prestigious Golf course & fine dining, pool & tennis courts. This beautiful home is your opportunity to own a piece of a lifestyle of elegance w/ a tranquil setting. The moment you step into this home you will experience the abundance of natural light & an open floor plan. You will love the formal living room or better yet your music room.The heart of the home is the spacious great room, characterized by its welcoming ambiance and is perfect for entertainment by the 2 sided fireplace. Adjacent is the gourmet kitchen w/ the array of premium appliances, ample counter space, custom built cabinets, & large walk in pantry. The large windows and vaulted ceilings let the natural light flood in and the lake and golf course view is unbeatable. The main floor primary ensuite is so exquisite with his/her custom closets, & a luxury spa bathroom. The sun room is another room to relax & unwind. The other 4 bedrooms are of generous size with large closets, unique each with their own bathroom. Walkout lake level has a 2nd kitchen, beautiful office, exercise room, bedroom, full bathroom & a unique child's reading nook. Outside you will have Koi ponds, waterfall, decks, patio, firepit, basketball hoop & playset
Details for 4418 W DEERMEADOW DR
Built in 2000
$175 / Sq Ft
4 parking spaces
$1,250 HOA Fee
Gas, Heating Systems - 2+, Forced Air, Cooling Systems - 2+, Central Air, Tankless Water Heater
52 Days on website
0.57 acres lot


