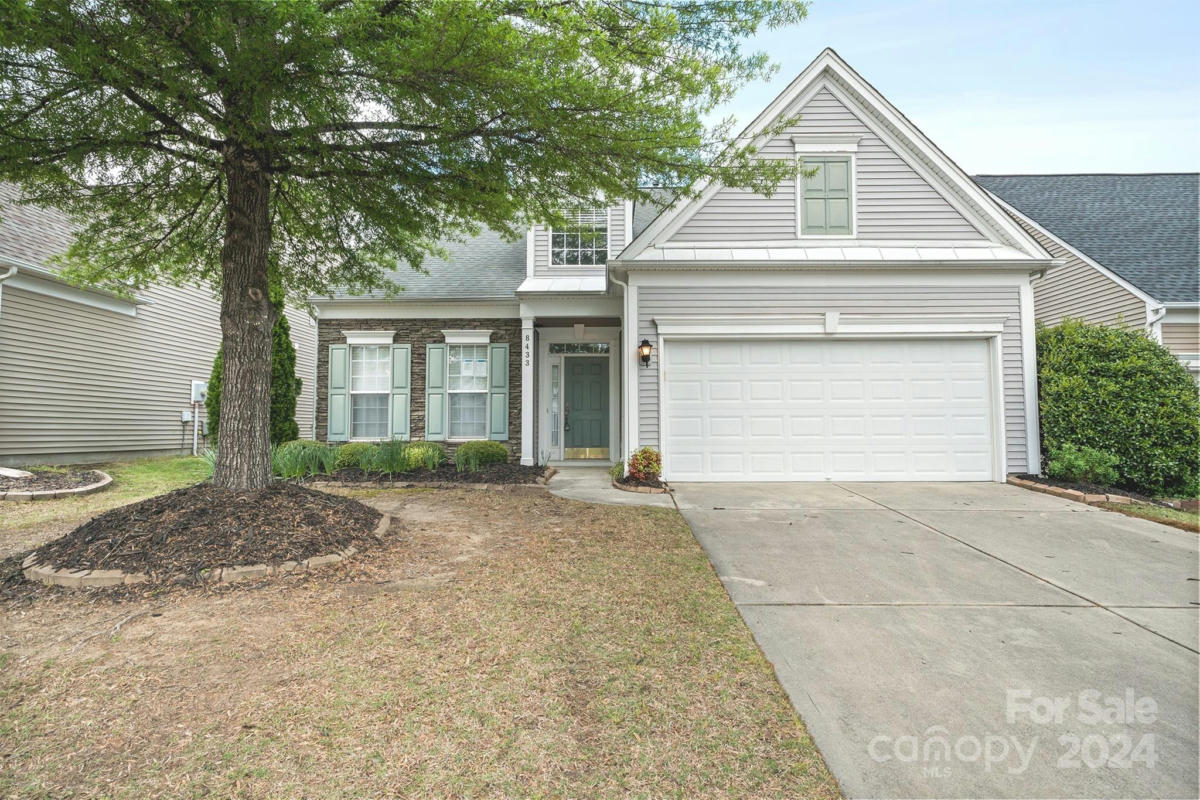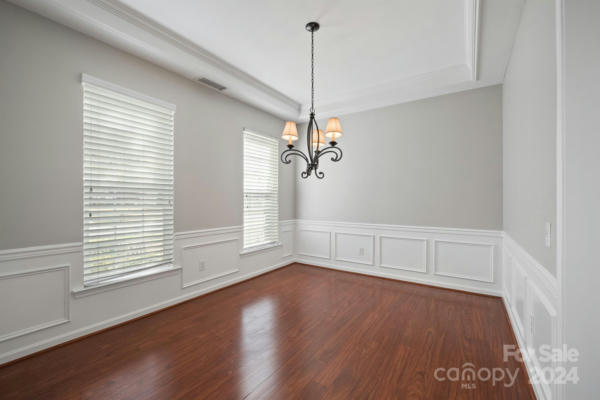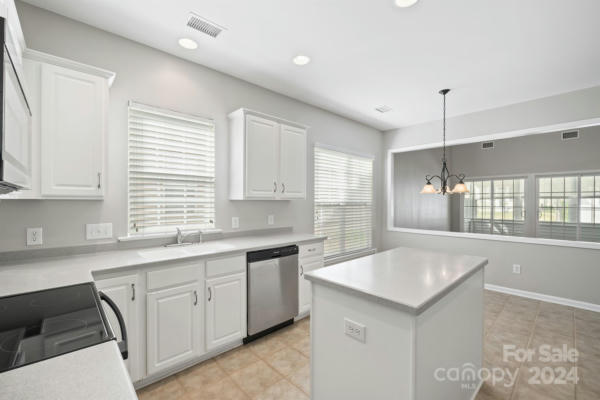8433 DARCY HOPKINS DR
CHARLOTTE, NC 28277
$560,000
3 Beds
3 Baths
2,279 Sq Ft
Status Active Under Contract
MLS# 4121343
https://my.matterport.com/show/?m=r7oFpgpzZDz - Introducing 3 beds,3 baths home in the heart of Charlotte. This radiant home welcomes you with abundant sunlight streaming through its windows, with a floor plan designed to inspire seamless living. Featuring a kitchen that effortlessly flows into the great room. Entertaining is a breeze with double sets of glass doors leading out to the stunning enclosed porch, where every moment is infused with the beauty of the outdoors. Experience tranquility and relaxation in your own private oasis with a composite deck overlooking a meticulously landscaped backyard. Retreat to the first-floor primary suite, where serenity awaits. Pamper yourself in the luxurious bath boasting dual vanity sinks and indulge in the ample space of the walk-in closet. This is an exceptional residence where every detail has been thoughtfully crafted to elevate your lifestyle. Per CMS, Grades 9,10,11 will go to Ballantyne Ridge in 2024-2025 and to Ardrey Kell for grade 12
Details for 8433 DARCY HOPKINS DR
Built in 2005
$246 / Sq Ft
2 parking spaces
Ceiling Fan(s),Central Air
Forced Air, Natural Gas
15 Days on website
0.14 acres lot



