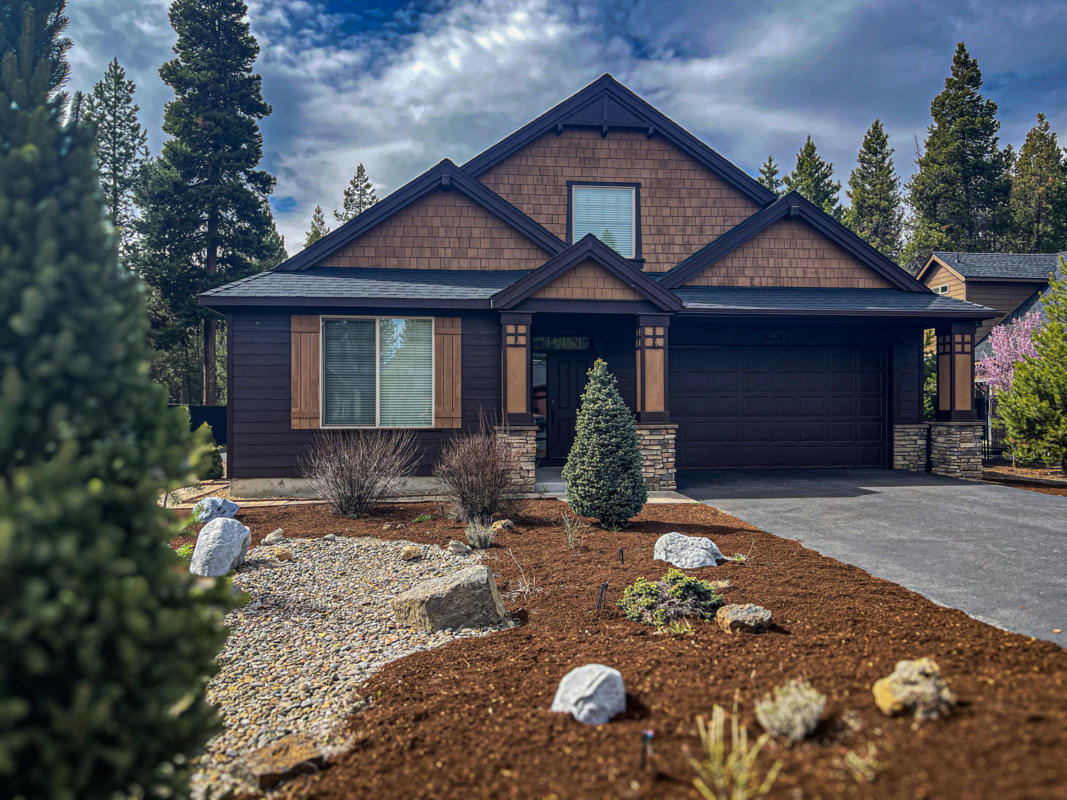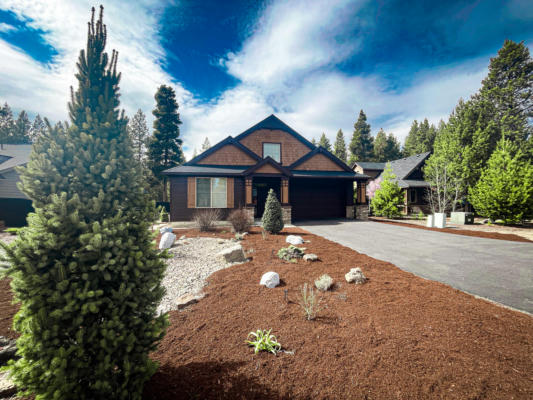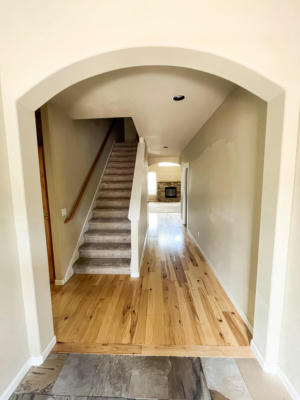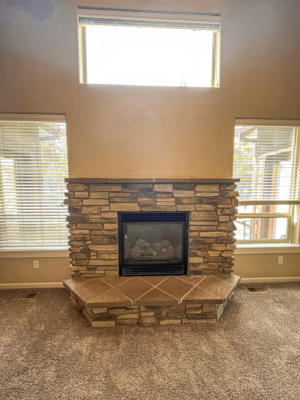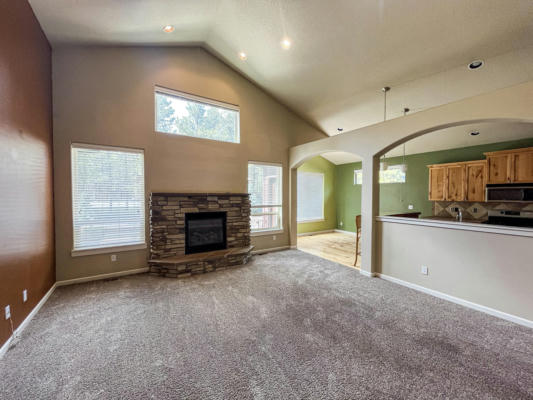51907 FORDHAM DR
LA PINE, OR 97739
$574,000
3 Beds
2 Baths
2,111 Sq Ft
Status Active
MLS# 220181354
Welcome home to Crescent Creek! This 3 bedroom home boasts a large loft area with walk in closet that can be a fourth bedroom, office, sewing/crafts room or whatever you can imagine. The Primary bedroom has a full bath, large walk in closet, big windows and a door leading out to the fenced backyard with patio and gazebo. The living room features a beautiful rock enclosed gas fireplace to enjoy cooler weather. Open kitchen has lots of cabinets, a breakfast bar, a pantry and more for all you cooking enthusiasts. This neighborhood has a beautiful private Clubhouse with gym. walking trails, a sport court, all on paved roads. Medical facilities, post office, groceries, etc. all within less than a mile away. Sunriver is about 15 minutes and Bend about 30 minutes away. Come enjoy all the beauty and recreation available in Central Oregon today!
Details for 51907 FORDHAM DR
$272 / Sq Ft
2 parking spaces
$63.49 monthly HOA Fee
Forced Air, Natural Gas
36 Days on website
0.21 acres lot
