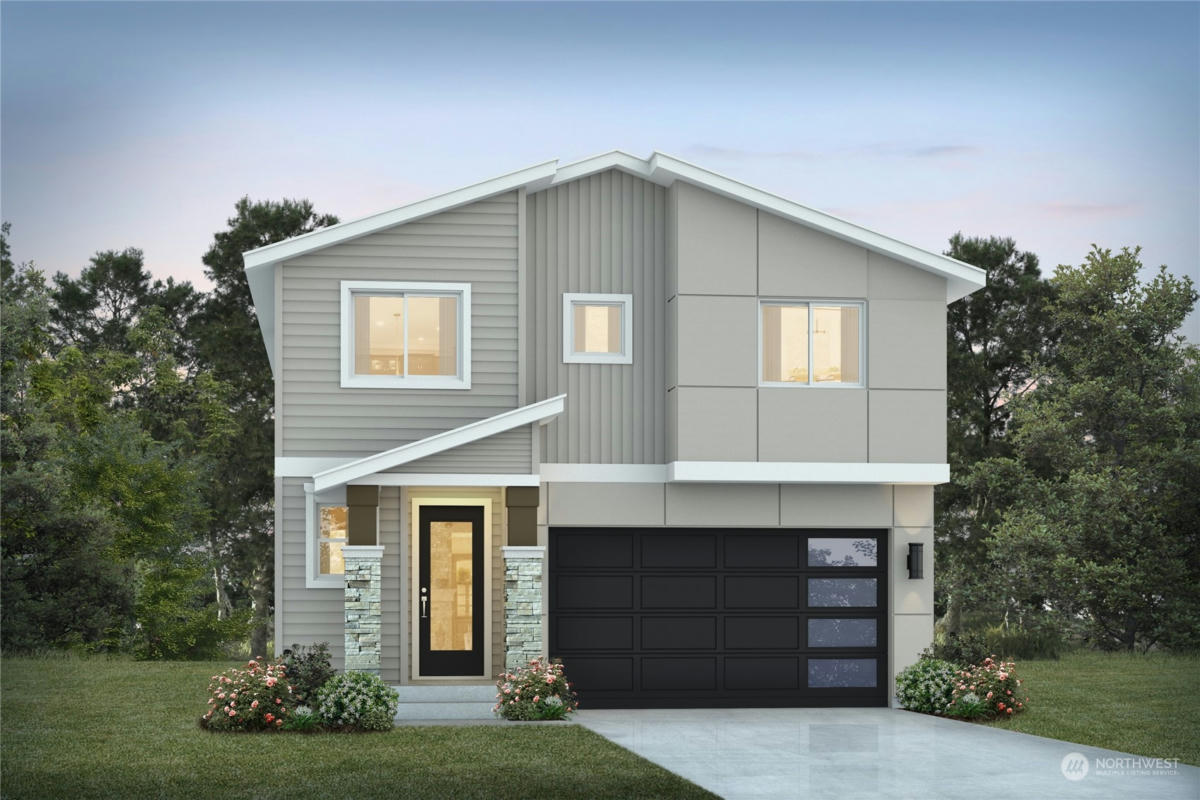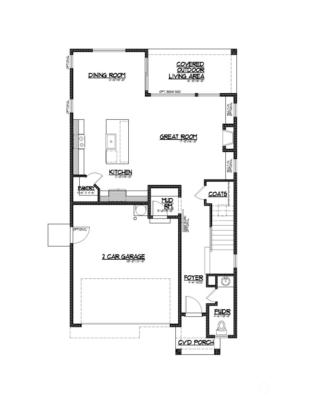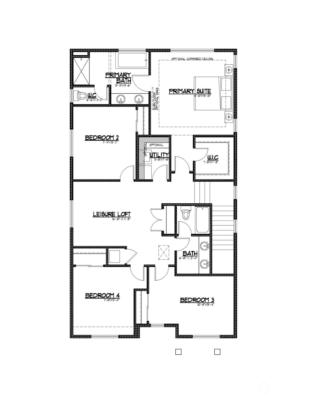21421 116TH PL SE
KENT, WA 98031
$899,950
4 Beds
3 Baths
2,418 Sq Ft
Status Active
MLS# 2230499
Rosemary's Glade Lot 3 is a Limited Presale opportunity in north Kent by award winning builder, JK Monarch. This contemporary two-story, 4 bedroom, 2.5 bath NEW CONSTRUCTION home is scheduled to be completed in September 2024. Home plans include a foyer, spacious great room, leisure loft, covered outdoor living area, mud room, and 2 car garage. Located in an intimate neighborhood with expansive open space and just minutes from the freeway, shopping, restaurants and schools. HOA covers the private road, storm system as well as community landscaping. See supplements for additional floor-plans and home features.
Details for 21421 116TH PL SE
Built in 2024
$372 / Sq Ft
2 parking spaces
$188 monthly HOA Fee
Central A/C,Forced Air,Heat Pump
Heat Pump
21 Days on website
0.0879 acres lot


